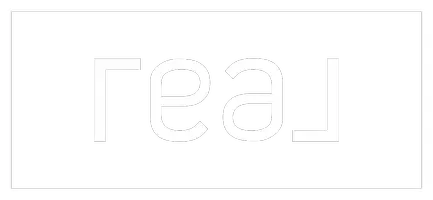
5 Beds
4 Baths
3,051 SqFt
5 Beds
4 Baths
3,051 SqFt
Open House
Sat Nov 15, 1:00pm - 3:00pm
Key Details
Property Type Single Family Home
Sub Type Single Family Residence
Listing Status Active
Purchase Type For Sale
Square Footage 3,051 sqft
Subdivision Bloomfield At Hidden Lakes
MLS Listing ID 21107496
Style Traditional
Bedrooms 5
Full Baths 3
Half Baths 1
HOA Fees $748/ann
HOA Y/N Mandatory
Year Built 1998
Annual Tax Amount $10,644
Lot Size 0.362 Acres
Acres 0.362
Property Sub-Type Single Family Residence
Property Description
Welcome to this stunning 5-bedroom, 4-bath Bloomfield home in the highly sought-after Hidden Lakes community! With over 3,000 square feet of beautifully designed living space, this home combines elegance, comfort, and functionality — perfect for families and entertainers alike.
Step inside to discover gleaming hardwood floors, granite countertops, and stainless steel appliances in the spacious, open-concept kitchen. The home offers three living areas, including an upstairs flex space ideal for a game room or playroom. The primary suite is conveniently located downstairs, along with a secondary bedroom that doubles perfectly as a home office.
Outside, enjoy your .362-acre lot surrounded by mature trees for shade and privacy — complete with a treehouse that's sure to delight! The home also features Jellyfish exterior lighting, a tankless water heater, and thoughtful upgrades throughout.
Hidden Lakes residents enjoy access to community pools, soccer fields, and walking trails, with Sky Creek Ranch Golf Club just minutes away. Located in the highly acclaimed Keller ISD, this home offers top-rated schools and a true sense of community.
This move-in ready home has everything you've been searching for — space, style, and an unbeatable location.
Location
State TX
County Tarrant
Community Club House, Community Pool, Curbs, Greenbelt, Playground, Pool, Sidewalks
Direction From Keller Parkway 1709, turn south onto Bloomfield Drive, then turn left on Krokus Drive, which turns into Talon Drive. The house will be on the left.
Rooms
Dining Room 2
Interior
Interior Features Cable TV Available, Chandelier, Decorative Lighting, Eat-in Kitchen, Flat Screen Wiring, Granite Counters, High Speed Internet Available, Kitchen Island, Natural Woodwork, Pantry, Smart Home System, Sound System Wiring, Walk-In Closet(s)
Heating Fireplace(s), Natural Gas
Flooring Carpet, Ceramic Tile, Hardwood
Fireplaces Number 1
Fireplaces Type Family Room, Gas, Gas Starter
Appliance Dishwasher, Disposal, Electric Oven, Gas Cooktop, Gas Water Heater, Microwave, Convection Oven, Double Oven, Plumbed For Gas in Kitchen, Tankless Water Heater
Heat Source Fireplace(s), Natural Gas
Laundry Electric Dryer Hookup, Utility Room, Full Size W/D Area, Dryer Hookup, Washer Hookup
Exterior
Exterior Feature Rain Gutters, Lighting
Garage Spaces 2.0
Fence Back Yard, Fenced, Gate, Wood, Wrought Iron
Community Features Club House, Community Pool, Curbs, Greenbelt, Playground, Pool, Sidewalks
Utilities Available Cable Available, City Sewer, City Water, Curbs, Electricity Connected, Individual Gas Meter, Natural Gas Available, Sewer Available, Sidewalk
Roof Type Composition,Shingle
Total Parking Spaces 2
Garage Yes
Building
Lot Description Brush, Greenbelt, Interior Lot, Landscaped, Many Trees, Oak, Sprinkler System, Subdivision
Story Two
Foundation Slab
Level or Stories Two
Structure Type Brick
Schools
Elementary Schools Florence
Middle Schools Keller
High Schools Keller
School District Keller Isd
Others
Restrictions Deed,Easement(s)
Ownership Hyatt
Acceptable Financing Cash, Conventional, FHA, VA Loan
Listing Terms Cash, Conventional, FHA, VA Loan
Special Listing Condition Aerial Photo, Deed Restrictions, Survey Available


"My job is to find and attract mastery-based agents to the office, protect the culture, and make sure everyone is happy! "






