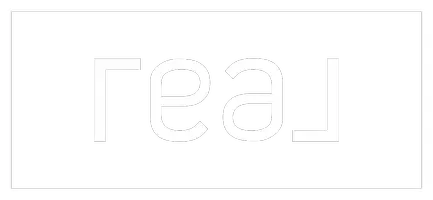5 Beds
4 Baths
2,676 SqFt
5 Beds
4 Baths
2,676 SqFt
Key Details
Property Type Single Family Home
Sub Type Single Family Residence
Listing Status Active
Purchase Type For Sale
Square Footage 2,676 sqft
Price per Sqft $205
Subdivision Alameda Heights
MLS Listing ID 21022576
Bedrooms 5
Full Baths 4
HOA Y/N None
Year Built 2025
Annual Tax Amount $1,006
Lot Size 10,105 Sqft
Acres 0.232
Property Sub-Type Single Family Residence
Property Description
Step into a luxury-crafted, new construction residence where every finish exudes sophistication and style. Gleaming luxury vinyl flooring flows throughout the home, marrying durability with modern aesthetics. Experience the luxury of 10-ft ceilings throughout, paired with 8-ft doors that enhance scale and line-of-sight across every interior space. These lofty proportions amplify the natural light that floods in, making the open-plan kitchen, living, and dining areas feel remarkably expansive.The custom cabinetry, complete with discreet LED lighting, brings both form and function to the forefront of living spaces.In the kitchen and baths, sleek quartz countertops offer a clean, contemporary canvas for daily rituals and entertaining alike. The master bathroom is a modern spa-like sanctuary with refined touches and seamless fixtures. Adjacent, a spacious custom walk-in closet delivers premium organization and privacy. The beautifully landscaped front and back yards are low-maintenance yet elegantly appointed, perfect for outdoor gatherings or serene evenings. A two-car garage with stylish glass-paneled doors blends function with curb appeal.
Location
State TX
County Dallas
Direction SEE GPS
Rooms
Dining Room 1
Interior
Interior Features Built-in Features, Cathedral Ceiling(s), Chandelier, Decorative Lighting, Double Vanity, Kitchen Island, Open Floorplan, Paneling, Pantry, Vaulted Ceiling(s), Walk-In Closet(s), Second Primary Bedroom
Heating Central, Electric
Cooling Central Air, Electric
Flooring Luxury Vinyl Plank, Stone, Tile, Travertine Stone
Fireplaces Number 1
Fireplaces Type Electric, Living Room
Appliance Dishwasher, Disposal, Electric Oven, Electric Range, Microwave, Vented Exhaust Fan
Heat Source Central, Electric
Exterior
Garage Spaces 2.0
Utilities Available Asphalt, City Sewer, City Water
Roof Type Asphalt
Total Parking Spaces 2
Garage Yes
Building
Story Two
Foundation Slab
Level or Stories Two
Structure Type Board & Batten Siding,Brick
Schools
Elementary Schools Young
Middle Schools Zumwalt
High Schools Southoakcl
School District Dallas Isd
Others
Ownership Builder

"My job is to find and attract mastery-based agents to the office, protect the culture, and make sure everyone is happy! "






